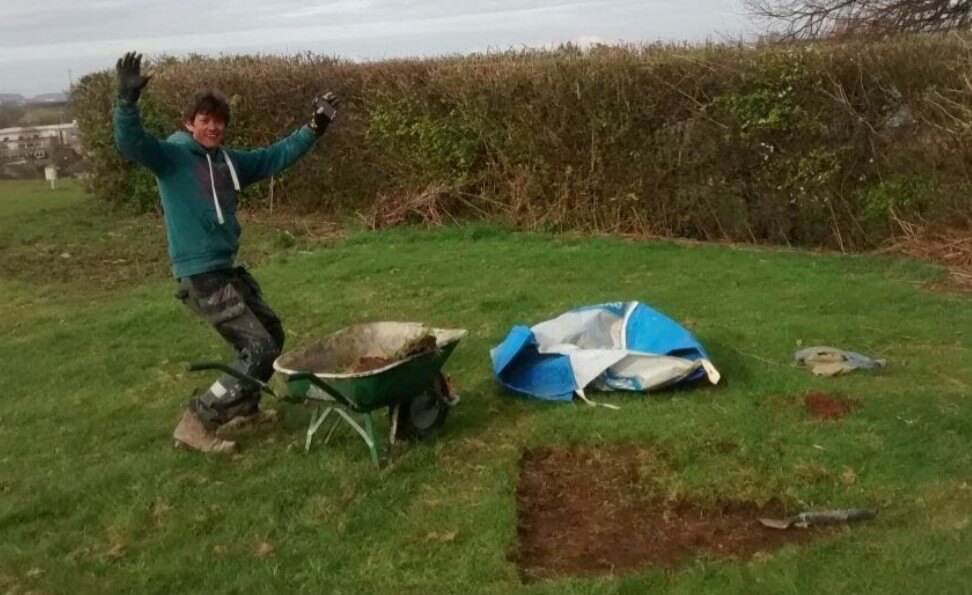The Seed to Celebration Garden is the most sustainable garden anyone could possibly want!
The Seed to Celebration garden starts with identifying the interactions between different organisms. In any given space there are endless relationships between the organisms. This is exhausting to think about. So we use the 16 plants to get started, but the idea is to find more relationships over time, and over the seasonal cycles.
Please feel free to use our Seed to Celebration Giveaway. A promotional book that offers advice on growing seeds, using wormerys, cooking with herbs, and much more. Click here for further information, and see below some examples.
Different case studies on landscape design and management and how the What Happens Next principles are applied:
CASE STUDY 1: Primary School, North Bristol

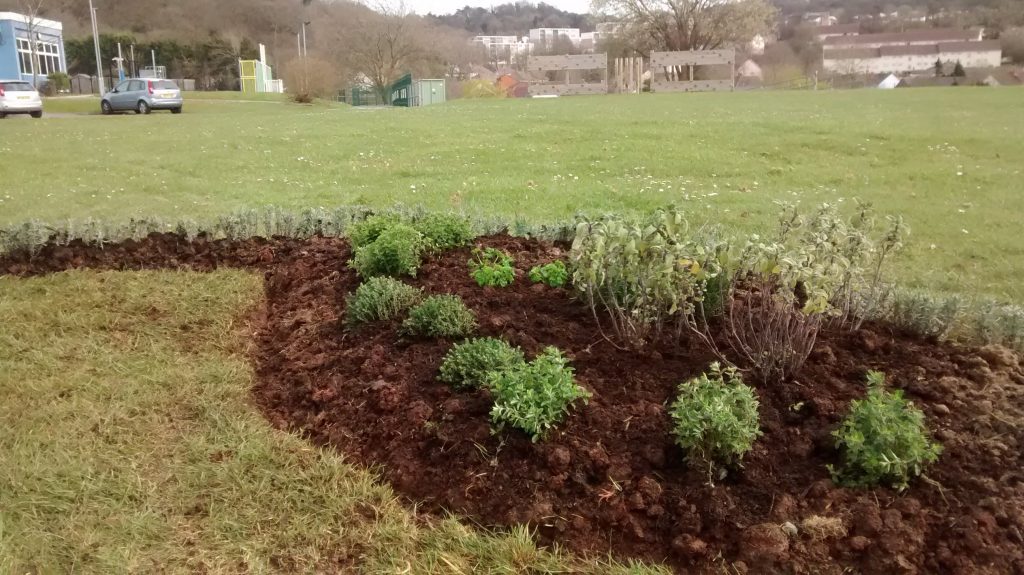
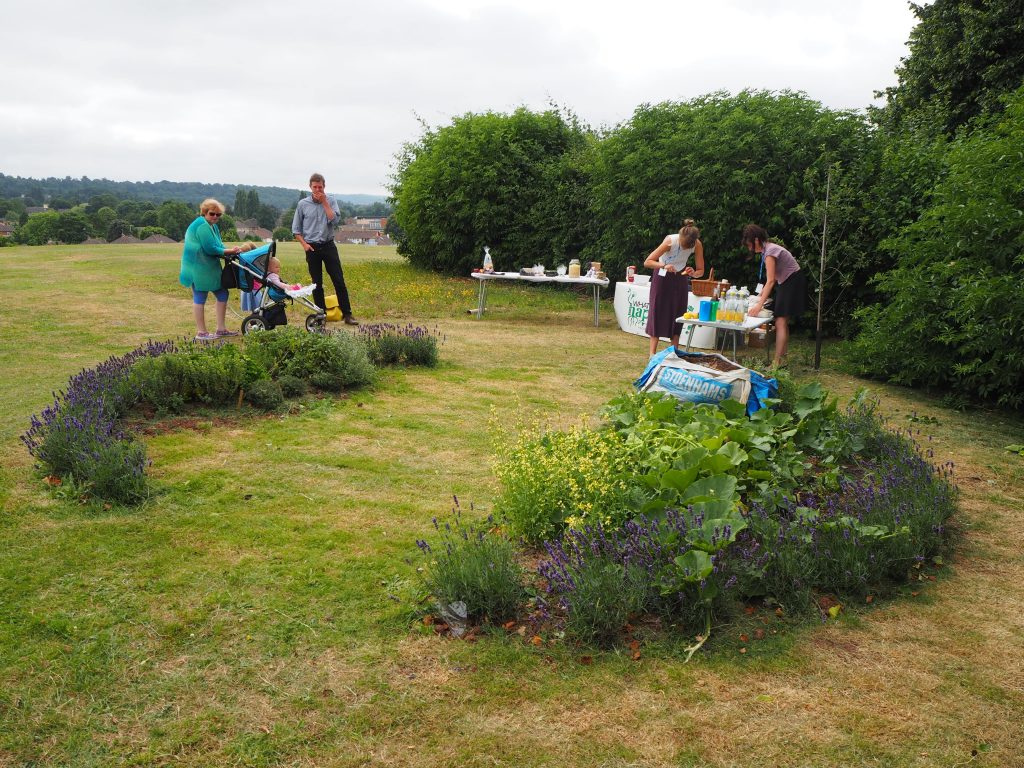
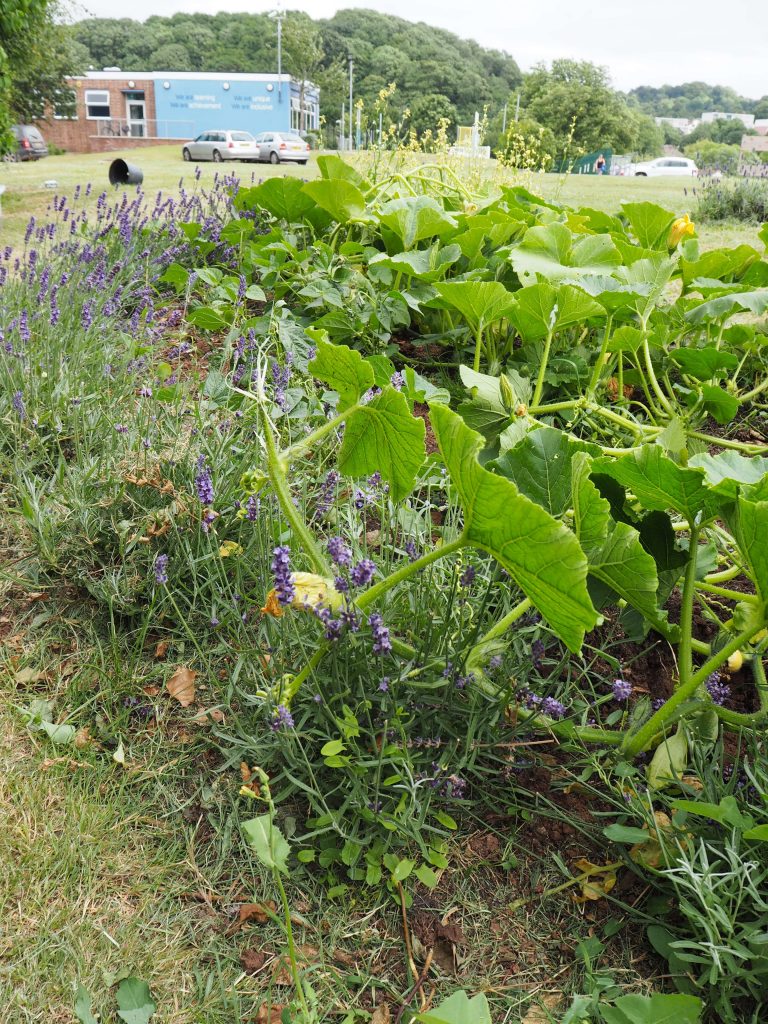



Description: Small circular border with a path through the middle. Herbs on one side and vegetables on the other. A lavender hedge surrounds the circle and an apple tree is close by.
Design: The pattern of the herb and veggie patch maintains the balance between the function and the location – it was away from the main school and was for after-school activities. So it needed to be structured but not too conformed. It was located to the south of existing trees so it did not have too much shade. The apple tree connects the space to the existing trees, shrubs and landscape.
What Happens Next Principles: All the plants were harvested and used at the end of the summer term before the summer holidays. The wormery meant that the plants could be fed with the waste from the cooking.
CASE STUDY 2: Woodland

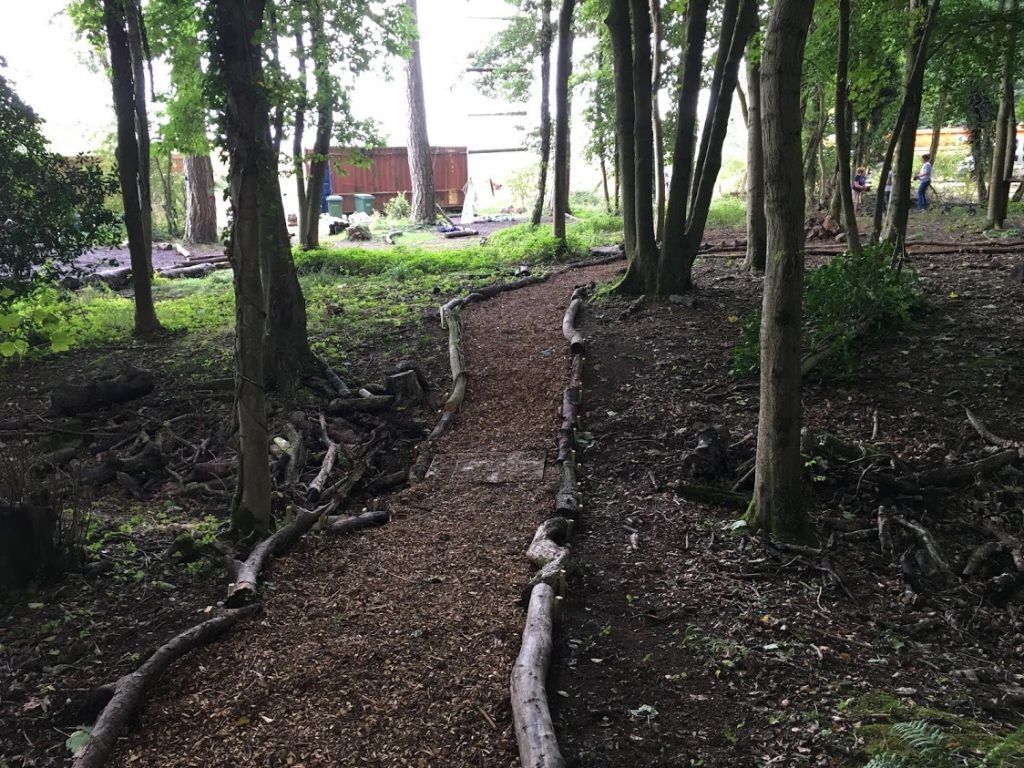





Description: Woodland for young people to carry out outdoor activities, such as climbing and potholing without caves. The existing woodland needed structure, basic facilities, improvements with outdoor activities and a variety of other eco-friendly features.
Design: To create structure within the woodland a path made from fallen trees was built as edging and woodchip for the path. The woodchip came from a local tree surgeon. The path was designed to create structure while maintaining the natural landscape. Like the path, the outdoor activities such as the pothole facilities used natural materials where possible. The basic facilities included a compostable toilet and an area for catering. Other eco-friendly features included a hazel hedge, a mini herb bed for wild culinary herbs, a composting area and cladding on the shipping container.
What Happens Next Principles:
1) Where possible the design used materials from the woodland, which meant that by the time the material rotted away, there would be new material to replace it.
2) The hazel hedge was planted for coppicing. As a result, more building materials would be available for future construction.
3) The wild culinary herbs provided fresh food. The wormery was a place to recycle food waste. The worm castings are used in the mini herb bed.
CASE STUDY 3: Secondary School, Wiltshire







Description: An outdoor learning space. The features include a wooden hub, a thatched porchway, a clay pizza oven, 8 planters, a drainage system, a hazel hedge and a grass mound amphitheatre
Design: Three main areas which included the outdoor hub, the planters, and the mounds.
– The first area was the outdoor learning hub which included a culinary workstation, a wormery, a mini greenhouse, and a place to cook food and prepare meals. The hub had no walls but was big enough to keep students/ people dry in the rain. The water was collected into a water-butt and then fed into an open ditch and then into a nearby pond which was made into a design feature. The Wooden logs were used for seating. The clay oven was built within the hub. A thatched porch was built at the entrance.
– The second area included eight raised planters and a compost system.
– The third area was the excavated soil which was used to form three mounds. The closest mound was grassed and shaped like an amphitheatre for outdoor learning. The landscape a little further away had hazel planted along the side of the mound. The furthest was left with poor subsoil and was designed to attract wild plants and shrubs. The three mounds created a transition away from the school and into the wider vegetated landscape.
What Happens Next principles:
1) The beds were planted with herbs. Especially herbs which were good for Pizza. For pizzas in the pizza oven.
2) The pizza oven was made from clay. Clay is found under the topsoil at this school. So any new material could be dug up.
3) The space was located immediately adjacent to a Sustainable Drainage System. This meant there was lots of reed. This reed was the same as that which was used for the thatched roof.
4) The hazel shrubs planted on the mounds were designed to be coppiced for future building materials.
5) A nearby apple orchard was integrated into the scheme. The coppiced apple branches were used for wood to burn in the clay pizza oven.
CASE STUDY 4: Youth Club, North Bristol









Description: A back garden for a youth club which needed restoration and made into a usable space. With reference to the sketch above the 8 components included: 1) a herb garden; 2) a wildflower area; 3) a wildlife corner; 4) a pergola hangout area; 5) rainwater water butt; 6) a wood store; 7) wormery; 8) raised vegetable beds.
Design: The scheme was eco-friendly, practical and aesthetic:
– The priority was to provide as much wildlife as possible, and in addition to this, where possible the waste materials on site were upcycled and re-used for the construction of the garden. For instance, pallets for seating and old decking boards for sunflower planters.
– Aesthetically, the symmetrical square-shaped raised beds drew inspiration from the King Western House which is close by, giving the scheme a sense of identity to its locality.
– Practically, the garden was designed so the young people could use, sit and even carry out some of the maintenance tasks themselves. For example, the raised planters meant that during the winter dormant months, they could be covered with sheeting to prevent any weeds and it would still look tidy. Whereas the herbs were evergreen and so over time it would need minimal wedding.
What Happens Next principles: The offcuts from the existing apple tree were to be stored in the wood store, and then the club could dry out the timber and use it for bbq’s in the summer. The rainwater on this wood hut went into a wildlife pond which, as it was next to a bug hotel, created a wildlife hub. The water would then spill into the wildflowers which needed damp conditions to thrive- a celebration of the water cycle while solving some drainage issues.
CASE STUDY 5: CSR day







CASE STUDY 6: Youth club, South Bristol
Description: The scheme was one of three projects which were built with volunteers as part of CRS (Corporate Social Responsibility) Scheme. In each project we designed, prepared and then built the garden or outside space with the volunteers.
Design: In this project, the volunteers were from OVO, a green electricity provider. The idea was therefore having a heavy emphasis on recycling. The area already had vegetated areas- all of which needed maintenance. So a wooden hut was built to store wood. In the wooden structure, one chamber was reserved for storing dried wood for BBQs. One chamber was designed for storing old timber, not for BBQ fires. The third chamber was for wood chip donations from local tree surgeons (to replace the wood chip paths).
The design was built with the volunteers in mind. Like many of the other projects, reusing waste material was a priority. This approach can sometimes be not very cost-effective for example it takes time to pull nails out of wood. But with the volunteers, this is a good cost-saving exercise, an ethical way not to waste materials, and the upcycled features were also aesthetically pleasing.
What Happen Next principles: The above explanation illustrates how the scheme had aspirations to reuse wood for BBQ. To complement the proposed BBQs which were intended to happen in the future, the plants within the raised planters were culinary herbs. These planters were in close proximity to the woodshed and the rainwater harvester which sat adjacent and collected water. This water was used to irrigate the herbs in the raised planters.
